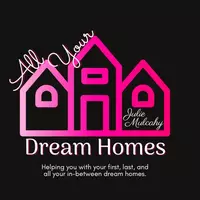2 Beds
2 Baths
1,165 SqFt
2 Beds
2 Baths
1,165 SqFt
Key Details
Property Type Single Family Home
Sub Type Single Family Residence
Listing Status Active
Purchase Type For Rent
Square Footage 1,165 sqft
Subdivision Sun City Las Vegas
MLS Listing ID 2676675
Style One Story
Bedrooms 2
Full Baths 1
Three Quarter Bath 1
HOA Y/N Yes
Year Built 1994
Lot Size 7,405 Sqft
Acres 0.17
Property Sub-Type Single Family Residence
Property Description
Location
State NV
County Clark
Community Pool
Zoning Single Family
Direction N on Del Webb from Lake Mead, W on Sun City Blvd, S on Byron. Property on right.
Interior
Interior Features Bedroom on Main Level, Ceiling Fan(s), Primary Downstairs, Window Treatments
Heating Central, Gas
Cooling Central Air, Electric
Flooring Carpet, Tile
Furnishings Unfurnished
Fireplace No
Window Features Blinds
Appliance Dryer, Dishwasher, Electric Oven, Electric Range, Disposal, Microwave, Refrigerator, Washer/Dryer, Washer/DryerAllInOne, Washer
Laundry Gas Dryer Hookup, Laundry Room
Exterior
Parking Features Garage, Private
Garage Spaces 2.0
Fence Block, Full
Pool Community
Community Features Pool
Utilities Available Cable Available
Amenities Available Business Center, Clubhouse, Fitness Center, Golf Course, Pool, Recreation Room, Spa/Hot Tub, Security
Roof Type Tile
Garage Yes
Private Pool No
Building
Faces East
Schools
Elementary Schools Lummis, William, Lummis, William
Middle Schools Becker
High Schools Palo Verde
Others
Senior Community Yes
Tax ID 137-13-614-020
Pets Allowed No, Negotiable
Virtual Tour https://www.propertypanorama.com/instaview/las/2676675

39899 Balentine Dr. Suite 200, Newark, CA, 94560, United States







