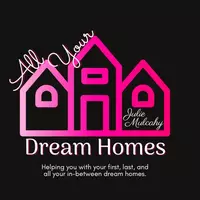2 Beds
2 Baths
1,127 SqFt
2 Beds
2 Baths
1,127 SqFt
Key Details
Property Type Townhouse
Sub Type Townhouse
Listing Status Active
Purchase Type For Rent
Square Footage 1,127 sqft
Subdivision Liberty Canyon Townhomes (861)
MLS Listing ID SR25123320
Bedrooms 2
Full Baths 1
Half Baths 1
Construction Status Turnkey
HOA Y/N Yes
Rental Info 12 Months
Year Built 1973
Lot Size 1.983 Acres
Property Sub-Type Townhouse
Property Description
Location
State CA
County Los Angeles
Area Agoa - Agoura
Zoning AH RM-CD*
Rooms
Main Level Bedrooms 2
Interior
Interior Features Breakfast Bar, Separate/Formal Dining Room, All Bedrooms Up
Heating Central, Forced Air
Cooling Central Air
Flooring Carpet, Laminate
Fireplaces Type None
Inclusions Refrigerator, stove, dishwasher
Furnishings Unfurnished
Fireplace No
Appliance Electric Cooktop, Microwave, Refrigerator, Water Heater
Laundry Common Area
Exterior
Parking Features Detached Carport, Storage
Carport Spaces 2
Fence New Condition, Vinyl
Pool Community, Association
Community Features Curbs, Street Lights, Sidewalks, Pool
Amenities Available Pool, Spa/Hot Tub
View Y/N Yes
View Trees/Woods
Roof Type Tile
Porch Rear Porch, Enclosed, Patio
Total Parking Spaces 2
Private Pool No
Building
Lot Description 11-15 Units/Acre
Dwelling Type House
Story 2
Entry Level Two
Sewer Public Sewer
Water Public
Level or Stories Two
New Construction No
Construction Status Turnkey
Schools
School District Las Virgenes
Others
Pets Allowed Call
Senior Community No
Tax ID 2064010023
Special Listing Condition Standard
Pets Allowed Call

39899 Balentine Dr. Suite 200, Newark, CA, 94560, United States







