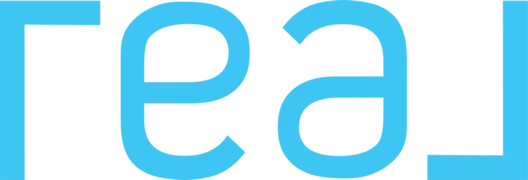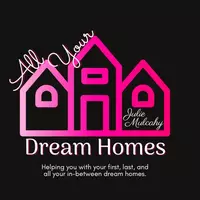3 Beds
3 Baths
1,823 SqFt
3 Beds
3 Baths
1,823 SqFt
OPEN HOUSE
Sat Jun 28, 10:00am - 1:00pm
Sun Jun 29, 10:00am - 1:00pm
Key Details
Property Type Single Family Home
Sub Type Single Family Residence
Listing Status Active
Purchase Type For Sale
Square Footage 1,823 sqft
Price per Sqft $351
MLS Listing ID IG25142009
Bedrooms 3
Full Baths 2
Half Baths 1
Condo Fees $76
HOA Fees $76/mo
HOA Y/N Yes
Year Built 2019
Lot Size 6,534 Sqft
Property Sub-Type Single Family Residence
Property Description
The low-maintenance synthetic turf in the backyard provides a lush, green space year-round without the need for watering or mowing—perfect for relaxing or entertaining.
Inside, you'll find a bright, open layout with contemporary finishes, designed for both style and functionality. Whether you're looking to save on energy bills, reduce maintenance, or embrace a greener lifestyle, this home has it all.
Live sustainably without sacrificing comfort—this is modern living at its best!
Location
State CA
County Riverside
Area Srcar - Southwest Riverside County
Interior
Interior Features All Bedrooms Up, Loft
Heating Central
Cooling Central Air
Fireplaces Type None
Fireplace No
Laundry Upper Level
Exterior
Garage Spaces 2.0
Garage Description 2.0
Pool Association
Community Features Park
Amenities Available Sport Court, Barbecue, Pool
View Y/N No
View None
Total Parking Spaces 2
Private Pool No
Building
Lot Description 0-1 Unit/Acre, Front Yard, Lawn
Dwelling Type House
Story 2
Entry Level Two
Sewer Public Sewer
Water Public
Level or Stories Two
New Construction No
Schools
School District Menifee Union
Others
HOA Name Heritage Lake Master
Senior Community No
Tax ID 333793004
Acceptable Financing Cash, Cash to Existing Loan, Cash to New Loan, Conventional, FHA
Listing Terms Cash, Cash to Existing Loan, Cash to New Loan, Conventional, FHA
Special Listing Condition Standard

39899 Balentine Dr. Suite 200, Newark, CA, 94560, United States







