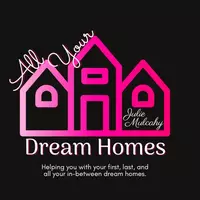4 Beds
5 Baths
4,275 SqFt
4 Beds
5 Baths
4,275 SqFt
Key Details
Property Type Single Family Home
Sub Type Single Family Residence
Listing Status Active
Purchase Type For Rent
Square Footage 4,275 sqft
Subdivision Windham Hills
MLS Listing ID 2700723
Style One Story
Bedrooms 4
Full Baths 3
Half Baths 1
Three Quarter Bath 1
HOA Y/N Yes
Year Built 2006
Lot Size 0.450 Acres
Acres 0.45
Property Sub-Type Single Family Residence
Property Description
Location
State NV
County Clark
Zoning Single Family
Direction From Dean Martin and Serene, head west on Serene, Right on Autumn Virginia through gate. Make left and house on right corner.
Interior
Interior Features Bedroom on Main Level, Ceiling Fan(s), Primary Downstairs, Window Treatments
Heating Central, Gas
Cooling Central Air, Electric
Flooring Luxury Vinyl Plank, Tile
Fireplaces Number 1
Fireplaces Type Family Room, Gas, Family/Living/Great Room
Furnishings Unfurnished
Fireplace Yes
Window Features Blinds
Appliance Built-In Electric Oven, Dryer, Dishwasher, Gas Cooktop, Disposal, Microwave, Refrigerator, Washer/Dryer, Washer/DryerAllInOne, Washer
Laundry Gas Dryer Hookup, Main Level, Laundry Room
Exterior
Exterior Feature Sprinkler/Irrigation
Parking Features Garage, Garage Door Opener, Private, RV Gated, RV Access/Parking
Garage Spaces 3.0
Fence Block, Back Yard
Utilities Available Cable Available
Amenities Available Gated
Roof Type Pitched,Tile
Garage Yes
Private Pool No
Building
Lot Description 1/4 to 1 Acre Lot, Drip Irrigation/Bubblers
Faces South
Story 1
Sewer Public Sewer
Schools
Elementary Schools Ortwein, Dennis, Ortwein, Dennis
Middle Schools Tarkanian
High Schools Desert Oasis
Others
Pets Allowed true
Senior Community No
Tax ID 177-20-210-025
Pets Allowed Yes
Virtual Tour https://www.propertypanorama.com/instaview/las/2700723

39899 Balentine Dr. Suite 200, Newark, CA, 94560, United States







