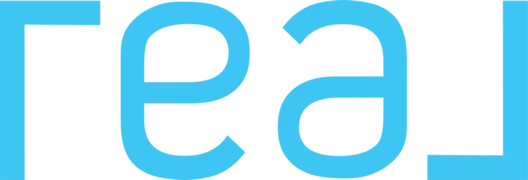4 Beds
3 Baths
2,433 SqFt
4 Beds
3 Baths
2,433 SqFt
Key Details
Property Type Single Family Home
Sub Type Single Family Residence
Listing Status Active
Purchase Type For Rent
Square Footage 2,433 sqft
Subdivision Sahara Durango
MLS Listing ID 2701216
Style Two Story
Bedrooms 4
Full Baths 3
HOA Y/N Yes
Year Built 2007
Lot Size 4,791 Sqft
Acres 0.11
Property Sub-Type Single Family Residence
Property Description
Upstairs, you'll find a huge double loft that can be used as a playroom, home office, or additional living space - the possibilities are endless! The master suite is a true retreat with a walk-in closet and ensuite bathroom. Three additional bedrooms provide plenty of room for guests or growing families.
Outside, the backyard offers privacy and tranquility, perfect for relaxing or entertaining. The Lakes community amenities include parks, walking trails, and access to top-rated schools.
Don't miss out on this fantastic opportunity to own your dream home in The Lakes - schedule a viewing today!
Location
State NV
County Clark
Zoning Single Family
Direction North Durango from Sahara > 1st Right on Via Olivero > 1st Left on Autumn Fire.
Interior
Interior Features Bedroom on Main Level, None
Heating Central, Electric, Multiple Heating Units
Cooling Central Air, Electric, 2 Units
Flooring Carpet
Fireplaces Number 1
Fireplaces Type Family Room, Family/Living/Great Room
Furnishings Unfurnished
Fireplace Yes
Appliance Dryer, Dishwasher, Disposal, Gas Range, Microwave, Refrigerator, Washer/Dryer, Washer/DryerAllInOne, Washer
Laundry Electric Dryer Hookup, Gas Dryer Hookup, Upper Level
Exterior
Parking Features Garage, Private
Garage Spaces 2.0
Fence Block, Back Yard
Utilities Available Cable Available, Underground Utilities
Roof Type Tile
Garage Yes
Private Pool No
Building
Faces East
Story 2
Schools
Elementary Schools Derfelt, Herbert A., Derfelt, Herbert A.
Middle Schools Johnson Walter
High Schools Bonanza
Others
Senior Community No
Tax ID 163-04-417-001
Pets Allowed Call, Negotiable
Virtual Tour https://www.propertypanorama.com/instaview/las/2701216

39899 Balentine Dr. Suite 200, Newark, CA, 94560, United States







