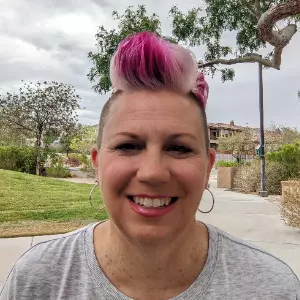$540,000
$549,000
1.6%For more information regarding the value of a property, please contact us for a free consultation.
3 Beds
2 Baths
1,193 SqFt
SOLD DATE : 09/22/2022
Key Details
Sold Price $540,000
Property Type Condo
Sub Type Condominium
Listing Status Sold
Purchase Type For Sale
Square Footage 1,193 sqft
Price per Sqft $452
MLS Listing ID NDP2206412
Bedrooms 3
Full Baths 2
Condo Fees $410
HOA Fees $410/mo
Year Built 1988
Property Sub-Type Condominium
Property Description
Beautiful single story lifestyle unit - all on one floor, upper end unit! Desirable floor plan in Whelan Ranch community. 3 Bd/2 Ba upper unit with quality upgrades throughout, oversized deck and attached 2 car garage! Newly installed kitchen cabinets and quartz counters, new hardware on cabinets, New carpet throughout, New kitchen sink, stove, dishwasher, garbage disposal, scrapped ceiling (removal of popcorn ceiling), New bathroom vanities, lights, mirrors, New recessed lights. Tile floor in kitchen and baths & laundry room in unit. Primary bedroom has attached bath, tub/shower enclosures have been reglazed. Attached 2 car garage. This complex offers pool, spa, playground, park & more. Short drive to the beach & walk to shopping, restaurants, parks & more! VA financing approved! Fridge included. Move-In Ready! The HOA covers, water, trash, termite treatment, common areas, etc. Room dimensions & sq footage are approximate, per builder & assessor's record. All MLS & marketing info is approximate & not guaranteed.
Location
State CA
County San Diego
Area 92058 - Oceanside
Building/Complex Name Whelan Ranch
Zoning R1
Interior
Heating Forced Air
Cooling Central Air
Flooring Carpet, See Remarks, Tile
Fireplaces Type None
Laundry Laundry Room
Exterior
Parking Features Door-Single, Garage
Garage Spaces 2.0
Garage Description 2.0
Pool Community, Gas Heat, In Ground, Association
Community Features Curbs, Sidewalks, Pool
Utilities Available Cable Available, Electricity Available, Natural Gas Available, See Remarks
Amenities Available Other, Pool, Spa/Hot Tub
View Y/N Yes
View Neighborhood
Roof Type Composition
Building
Lot Description Level
Story 1
Foundation Concrete Perimeter
Schools
School District Other
Others
Acceptable Financing Cash, Conventional, VA Loan
Listing Terms Cash, Conventional, VA Loan
Special Listing Condition Standard
Read Less Info
Want to know what your home might be worth? Contact us for a FREE valuation!

Our team is ready to help you sell your home for the highest possible price ASAP

Bought with Chris Ryan • Real Broker
39899 Balentine Dr. Suite 200, Newark, CA, 94560, United States







