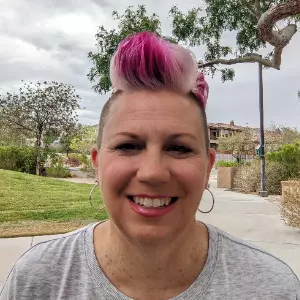$655,416
$655,416
For more information regarding the value of a property, please contact us for a free consultation.
3 Beds
2 Baths
2,179 SqFt
SOLD DATE : 12/27/2024
Key Details
Sold Price $655,416
Property Type Single Family Home
Sub Type Single Family Residence
Listing Status Sold
Purchase Type For Sale
Square Footage 2,179 sqft
Price per Sqft $300
Subdivision Kyle Canyon Gateway & Phase 1
MLS Listing ID 2611110
Style One Story
Bedrooms 3
Full Baths 2
HOA Fees $74/mo
Year Built 2023
Annual Tax Amount $1,724
Lot Size 5,662 Sqft
Property Sub-Type Single Family Residence
Property Description
Options, financing, and closing costs incentives available. Speak to on-site sales agent for details. Start your mornings with a cappuccino in the serene courtyard just off the front entry, or enjoy your pour-over coffee in the covered outdoor living space adjacent to the great room. This space flows seamlessly into the kitchen, where you'll find a spacious island and a ginormous pantry—perfect for grabbing a quick snack or topping off your cup.
For those on the go, the stylish closet in the primary suite offers ample space to get ready in comfort. Your flex-space office awaits, ready to serve as a productive workspace, a chic wet bar, or a private retreat—whatever suits your lifestyle.
As the day winds down, retreat to your primary suite, tucked away at the back of the house. Slide open the glass doors and unwind as you watch the sunset, leaving the rest of the world behind. This is more than just a home; it's a sanctuary where every detail is designed with you in mind.
Location
State NV
County Clark
Zoning Single Family
Interior
Heating Central, Gas
Cooling Central Air, Electric
Flooring Ceramic Tile, Linoleum, Vinyl
Fireplaces Number 1
Fireplaces Type Electric, Gas, Great Room
Laundry Gas Dryer Hookup, Main Level
Exterior
Exterior Feature Barbecue, Patio, Sprinkler/Irrigation
Parking Features Attached, Finished Garage, Garage, Private
Garage Spaces 2.0
Fence Block, Back Yard
Amenities Available Gated, Playground
View Y/N No
View None
Roof Type Tile
Building
Lot Description Drip Irrigation/Bubblers, Desert Landscaping, Landscaped, < 1/4 Acre
Builder Name Tri Pointe
Sewer Public Sewer
Water Public
New Construction Yes
Schools
Elementary Schools Bilbray, James H., Bilbray, James H.
Middle Schools Escobedo Edmundo
High Schools Centennial
Others
Acceptable Financing Cash, Conventional, FHA, VA Loan
Listing Terms Cash, Conventional, FHA, VA Loan
Read Less Info
Want to know what your home might be worth? Contact us for a FREE valuation!

Our team is ready to help you sell your home for the highest possible price ASAP

Copyright 2025 of the Las Vegas REALTORS®. All rights reserved.
Bought with Joanna Piette New Home Resource
39899 Balentine Dr. Suite 200, Newark, CA, 94560, United States







